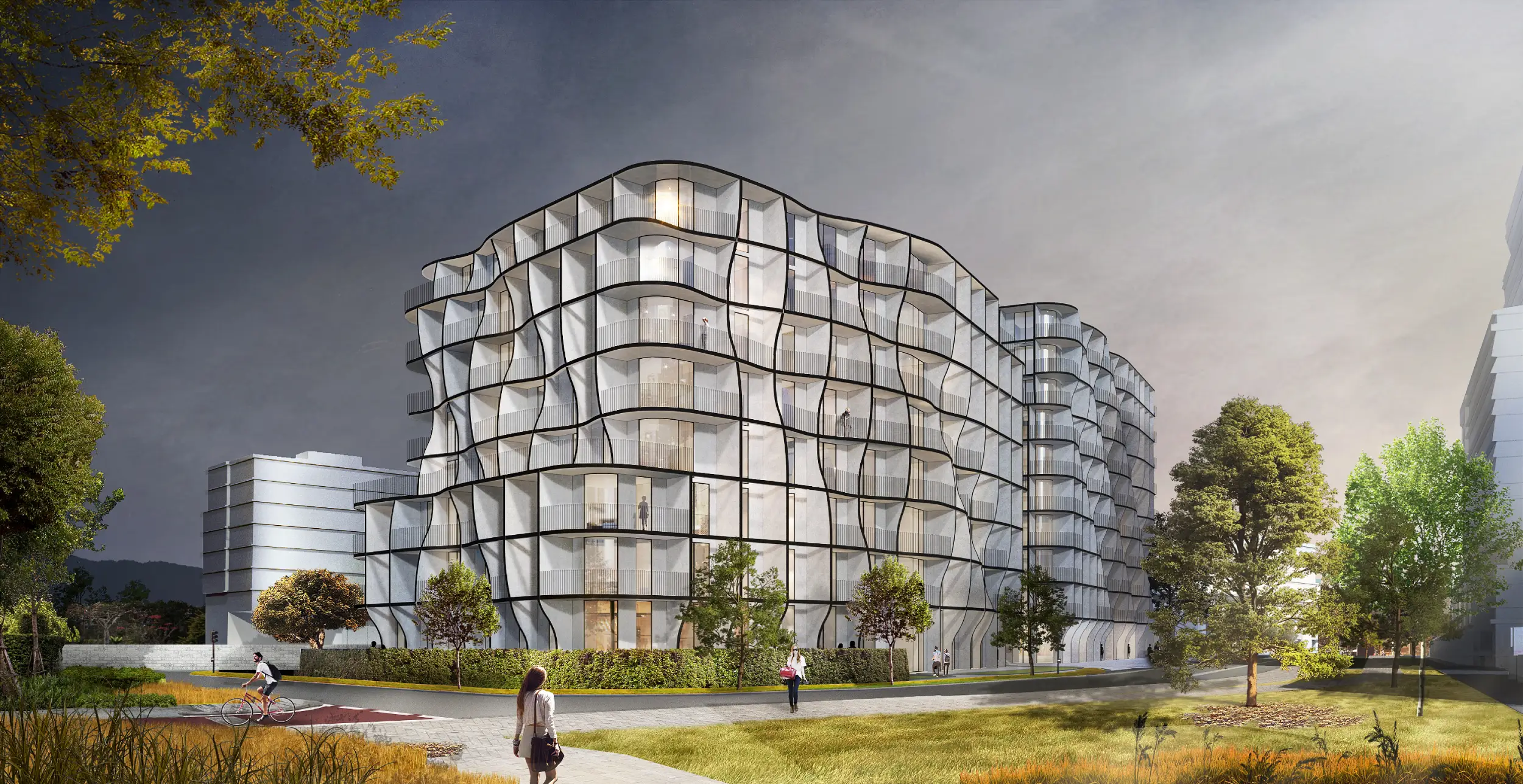
BUILT AREA - 16,496 SQM
LAND AREA - 4,247 SQM
PROPOSED 2018
VISUAL MOVEMENT_ MOD has been commissioned to design a landmark mixed-use development in central Vancouver. Characterised by its unique waving façade that captures a sense of dynamism and motion whilst still imbued with a sense of lightness. Primarily residential in nature, the two blocks reinforce the development’s centrality by responding to the vistas of key sight lines with a strong sculptural form, contributing to the main character of the shared plaza it forms with the surrounding neighbourhood. The blocks consist of 160 units of various unit types, 20 commercial units on ground and open to skyfacilities on the roof top. The built mass is terraced to humanized the design and minimizes the shadow impact on its neighboring buildings.








