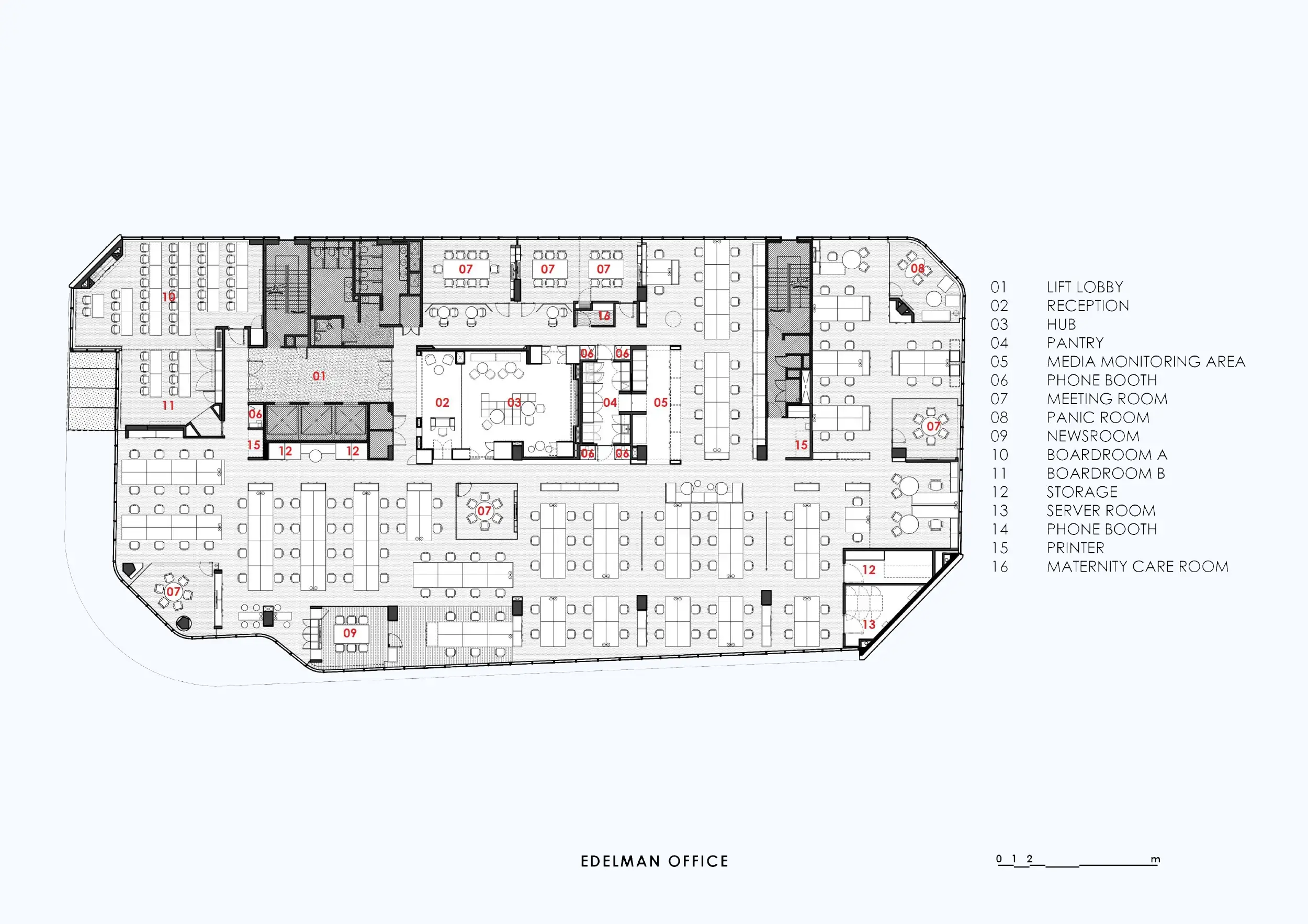
HUMANISING SPACE_ For the Singapore office of a global public relations firm, MOD humanised the scale of a large 10,000 square foot open office plan by breaking it down into a series of “tribes” and “event” zones. From the entry “event” zone to subsequent working “tribe” zones, the palette is minimal and elemental, creating an atmosphere of calm and serenity via a primarily black and white scheme.
A key “event” zone, the Hub is strategically located at the grand entrance and is finished holistically in a vibrant and intense shade of blue, inspired by the company’s logo mark.


The walls and ceiling are lined continuously with pyramid-shaped acoustic foam panels that lend the space a highly textural and atmospheric quality. Emerging from the Hub, A series of linear Highways lead to the various “Tribe” zones and meeting rooms.


The Highway is lined with suspended fabric screen and lit by accent pendant light fixtures, running the entire length of the office, linking the spaces together.
This element has been designed to provide much-needed informal collaborative spaces for the staff through diverse settings such as banquette seating and standing table pedestals.







