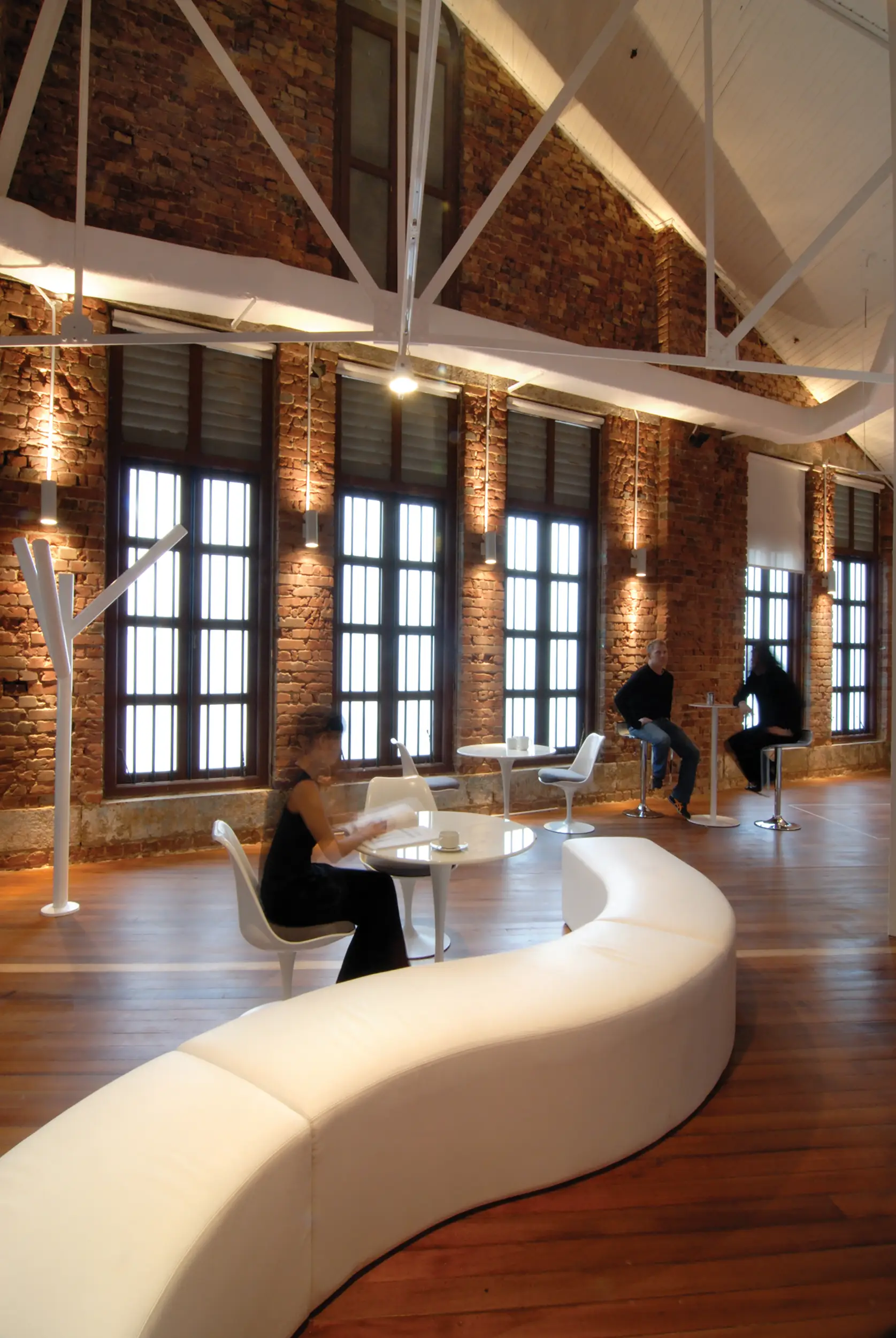
1,050 SQM, BUILT 2008
DREAM LOFTING_ Inspired by the rich context of a pre-war warehouse adjacent to the Singapore River, MOD preserved the historic ensemble of redbrick walls, solid timber floors and an exposed steel truss structural system as a backdrop to contrast a redefined modern creative office. The client’s enlightened brief challenged the conventions of corporate hierarchy, focusing instead on maximizing the creative processes underlining its progressive attitude.



Both function and experience-specific spaces are choreographed around a conceptual Creative Flow, spanning two floors & 1000 m2 of double-height redbrick warehouse space. Eschewing the prized ‘corner office’ and typical warren-like cubicles, MOD designed ‘dream rooms’ for creative inspiration and an open warehouse style seating plan for maximum interaction.



"An Agency is part bar and part library; a mixture of very social space for team interaction and private space for quality thinking time, which is especially essential for the creatives. But how do you foster a sense of teamwork in an Agency when you have to put the creatives in offices? This is the perennial Agency conundrum. Colin’s unique solution was to honour both. Having everyone anchored in open plan yet also providing unique ‘hot’ spaces in the attics of the office to truly allow thinking in the clouds…Truly, a world class solution to a worldwide problem."

The "Dream Lofts" were designed to be simultaneously integrated into the overall office's ecosystem via porthole style openings, but yet distinct and private from the daily bustle.



"The design of the office radiates an aura of being a great place to be in, and a wonderful place to work in. It also projects a light-hearted and relaxed ambience, which is especially important for an advertising agency like BBH. The Jury unanimously agrees that the designer delivered the brief beautifully"






